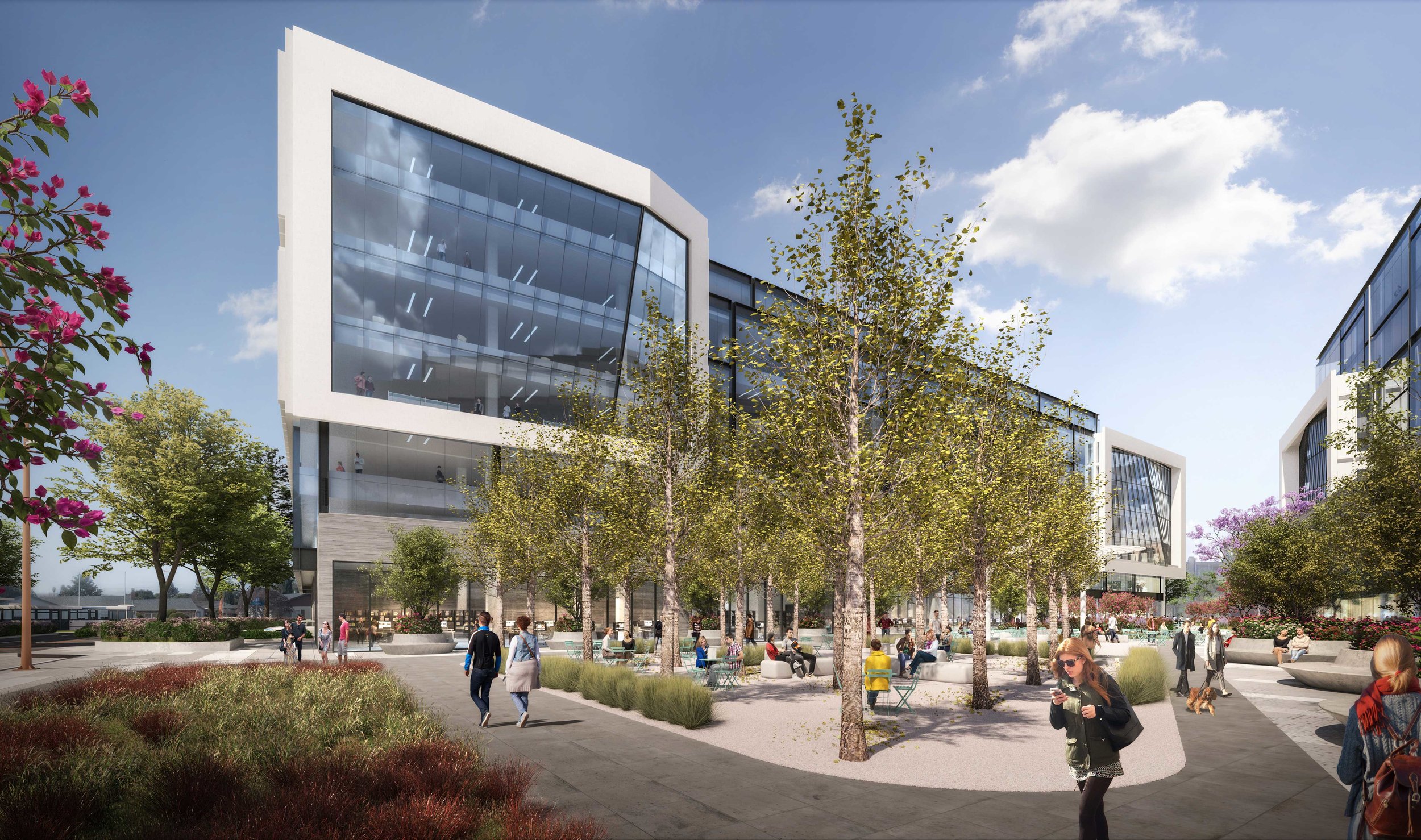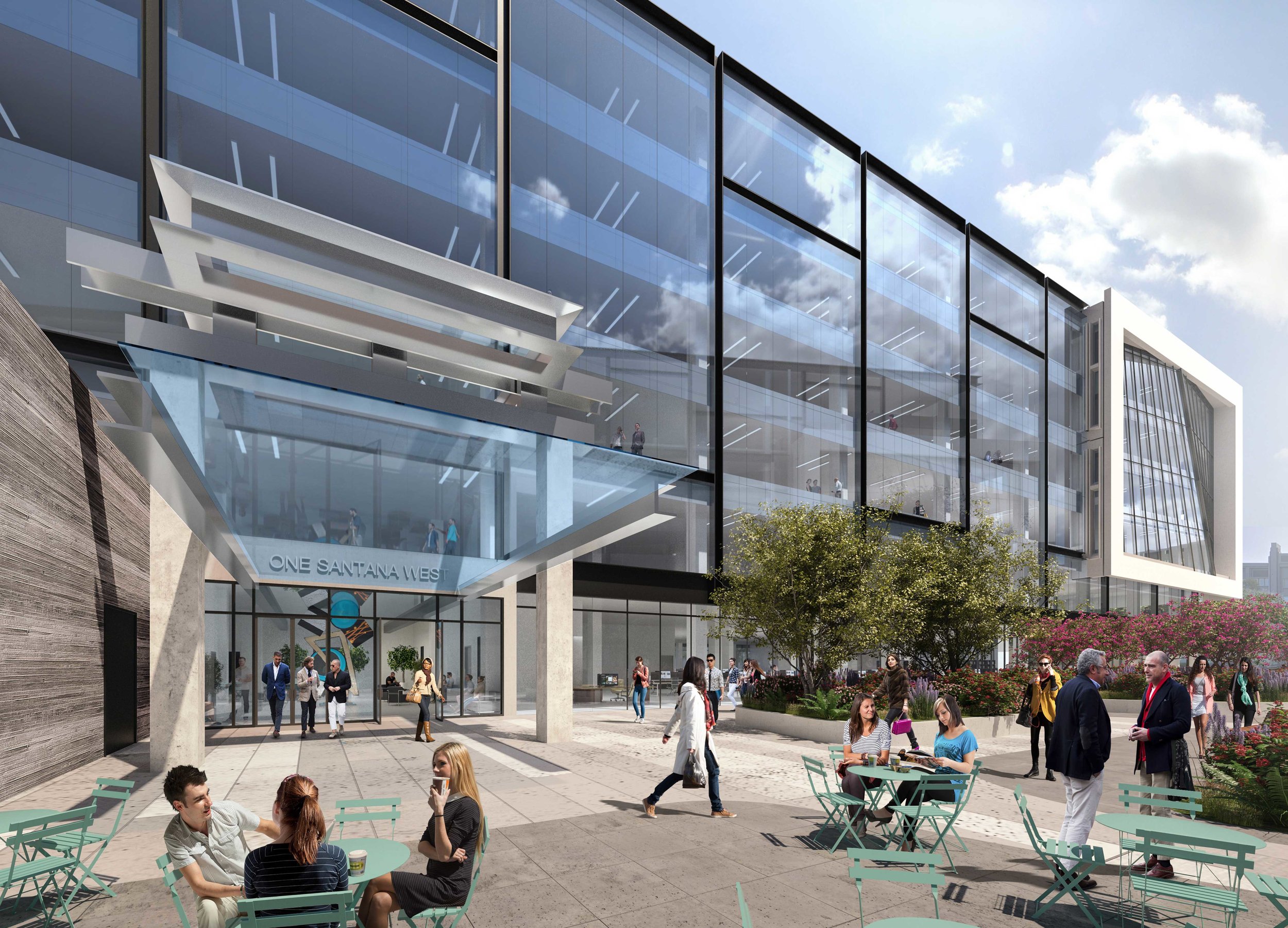±700,000 SF Office Campus
HIGHLIGHTS
±700,000 SF Class A office campus with expansion up to 1,000,000 SF
Two 8-story class A office buildings
Buildings may be connected
State of the art exposed concrete design
13’ clear ceiling heights
34,000 – 39,000 and 50,000 – 54,000 SF floorplates
3/1,000 dedicated parking






